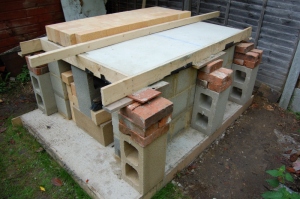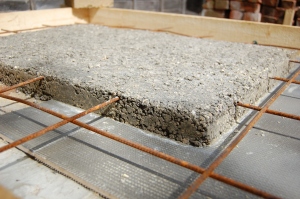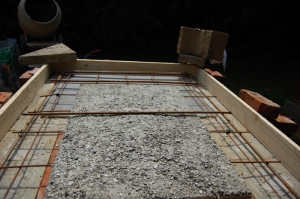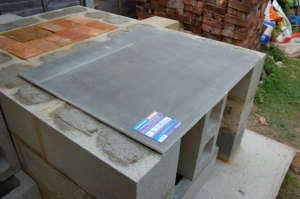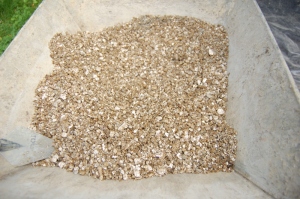Time to get those oven walls up. Having never laid a brick in my life (apart from the slab blocks), I had no idea how long this would take, and more to the point, how much could I cock it up? After much deliberation, I’d decided to lay the firebricks with a classic bond, rather than stand them on end, now I had to bite the 4.6kg brick shaped bullet, and get on with it.

Starbucks coffee: not very nice
First up, let’s open a tub of fire cement. These tubs are 25kg each, and I really didn’t trust the metal handle to hold, so the less movement the better. On opening the tub, I saw the unexpected – lots of brown liquid sitting on top of the cement. My first thought was that I’d stored the tubs incorrectly, and that they needed to go in a fridge or something. Nothing on the label said anything about storage, so since delivery, they’ve been stored outside, under a tarp. It’s not been cold or excessively hot, so I was surprised. Then it dawned on me – it’s air drying cement, so a layer of oil was added before sealing the lid. Panic over. **EDIT/UPDATE: It wasn’t a protective layer of oil, it was a key ingredient of the cement that had separated whilst in storage. Would have been nice if it said that on the container. From now on, I mix the cement each time I use it**
A quick prod around with a trowel, a brick under one side of the tub, and I’d drained the oil to one side, and was ready to begin laying the first brick.
Time for another moment of my surveyors brain hindering progress – the first brick to go down has to be placed in the centre of the hearth width. Nothing too hard about that, just measure the length of the brick, draw a line midpoint, and place it. Oh no. “What if some of the bricks are different lengths then?” shouted my devious mind. Cue me measuring several bricks to double check this, and you know what? They’re all the same length, give or take 0.5mm. I drew the line at measuring the half mm… Anyway, I slapped on some fire cement – it’s pretty easy to work with, sticks to the bricks and doesn’t run off. One thing I had to consider was that it’s advised to have less than 5mm thickness of cement, and also I’d always wanted to dry lay the bricks, so wanted to keep as close to those rules as possible. I used around 2-3mm or cement, as this was enough to adhere the brick to the hearth, and also gave enough play to level it. Levelling the first few bricks was very important – got to keep the sides as vertical as possible, and the top as horizontal as possible.

The handtool sundeck proved to be very popular
The first brick went down fine, then it was just a case of dry-placing the next brick, judging how much cement would be required to level it up and adhere bricks side by side. Progress was a lot faster than I thought it would be actually, it didn’t take long to get a rhythm going, and I found it pretty enjoyable actually. Essential tools for this task – Rubber mallet, pointing trowel, small level, long straight edge/level, carpenters square (for when turning corners). Finally, I put several sheets of newspaper down on the hearth area that would be seen (if you looked into the back of an oven), in case any cement dropped or spilt, and stained the hearth – especially as there is an element of oil present in the cement tub. Sods law says that all my being precious about an immaculate hearth, and I make a mess of it with spilt cement and oil. When putting the cement on the brick, I made a few notches in it, so as to aid adhesion. The cement dries pretty quickly, so any excess that oozes out when tapped down, or the odd bit that was accidentally wiped onto the brick face had to be wiped away carefully.
As I’d found when laying the hearth, some of the bricks are not uniform in shape, so I had to make sure that any discrepancies, weren’t too huge. I also decided not to point any gaps in, mainly because I wanted to get on and get all the bricks down, but also because I didn’t want to make a mess of the bricks. It’s the inside of an oven, that will hardly be seen, but I’ll know it’s there, and it will play on my mind for God knows how many years. There aren’t any gaps that run from front to back of the bricks, well, none that I can see, but I’ll point the rear face of the bricks, just in case. I don’t want any of the hot gases from the fire escaping that quickly into the vermicrete insulation. It doesn’t matter what the back of the bricks looks like, even I’m not that much of a OCD nut job.
For the back and sides, I only had to cut one brick, which meant less work, less errors, and less knackering of my diamond blade. I filled the bucket up, made my marks on the brick, and then gave it a good soaking. 30 minutes later, I discover that there’s a hole in the bucket, and the brick was damp at best. A quick plug of fireclay/sand mix (it was all I had to hand) and the brick was back soaking. 20 minutes later, time for the cut. My inexperience/cack-handidness with using a large angle grinder meant that I had 2 halves of a brick, just slightly unequal halves. Not to worry, I’ll use another brick, as I bought extra, and the spare bits will be used anyway. The first brick, well soaked, cut ok. I decided to see if a 5 minute soak would make much difference. It does – took a lot longer to cut, and there were plenty of sparks. Not sure if it made much difference to the blade, will have to see on the next cut.
Added a final brick to the top of the rear, as this will be the top of the roof arch. I’m really pleased with the outcome – I’ve never done this before, and my measurement nazi-ism tendency paid off – the walls are level, the same distance across, give or take a couple of mm, and the brickwork looks pretty neat. There are a couple of cement smudges along some courses, but I can live with that. I think.

If you were a delinquent starling, you'd probably want to graffiti your name all over this

Construction porn: no one knows for sure how the pyramids were built

Communist era architecture: not always that grand

I started to get ready to cut my arch formwork, but the rain came, so that’s for the next post – you’ll have to wait for that, unless you find it available for illegal download somewhere.





















